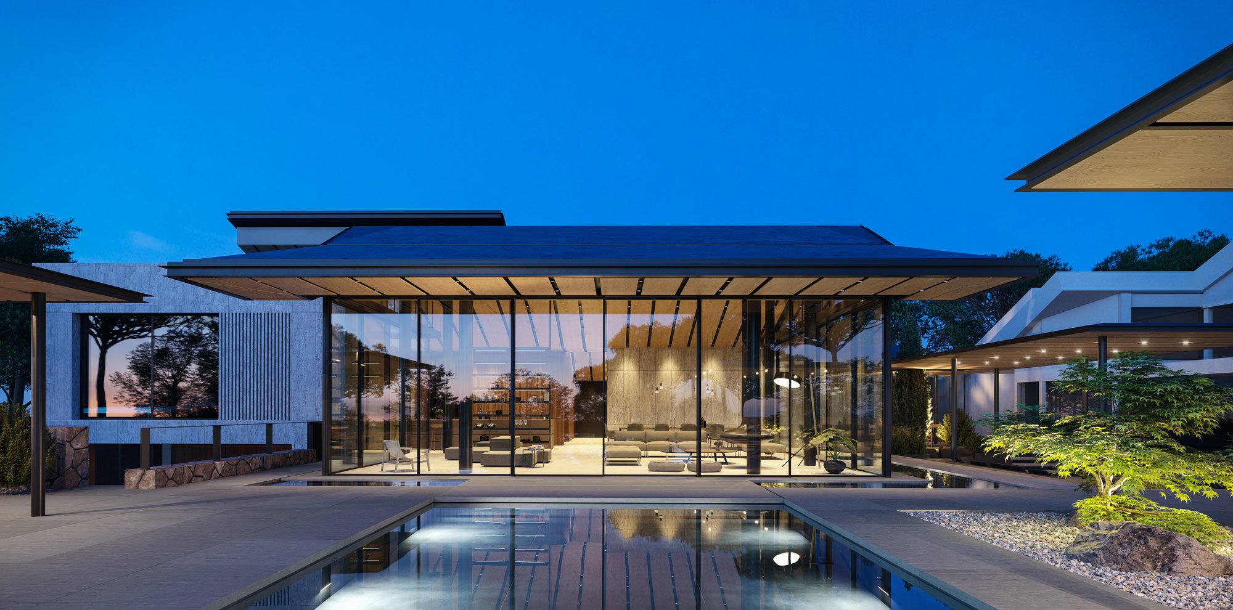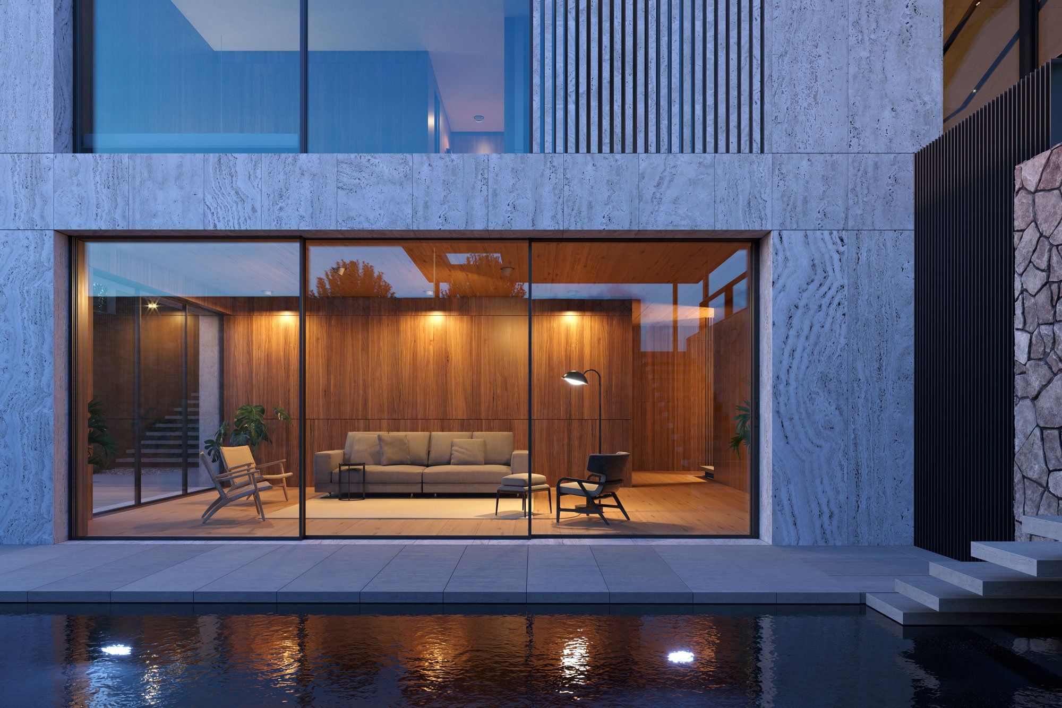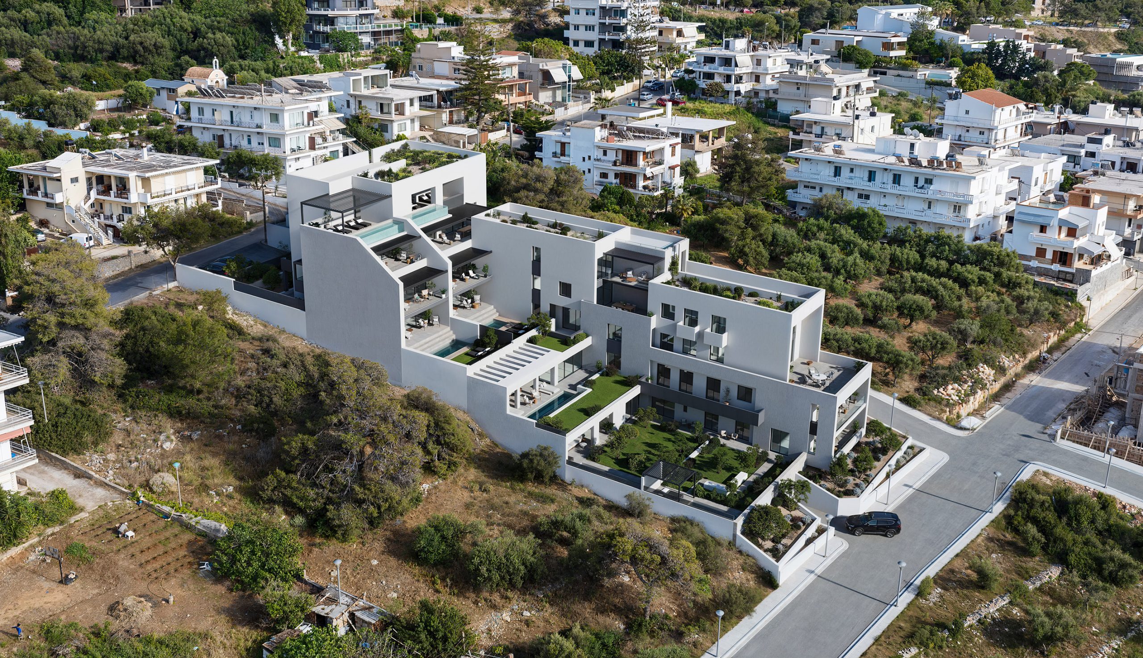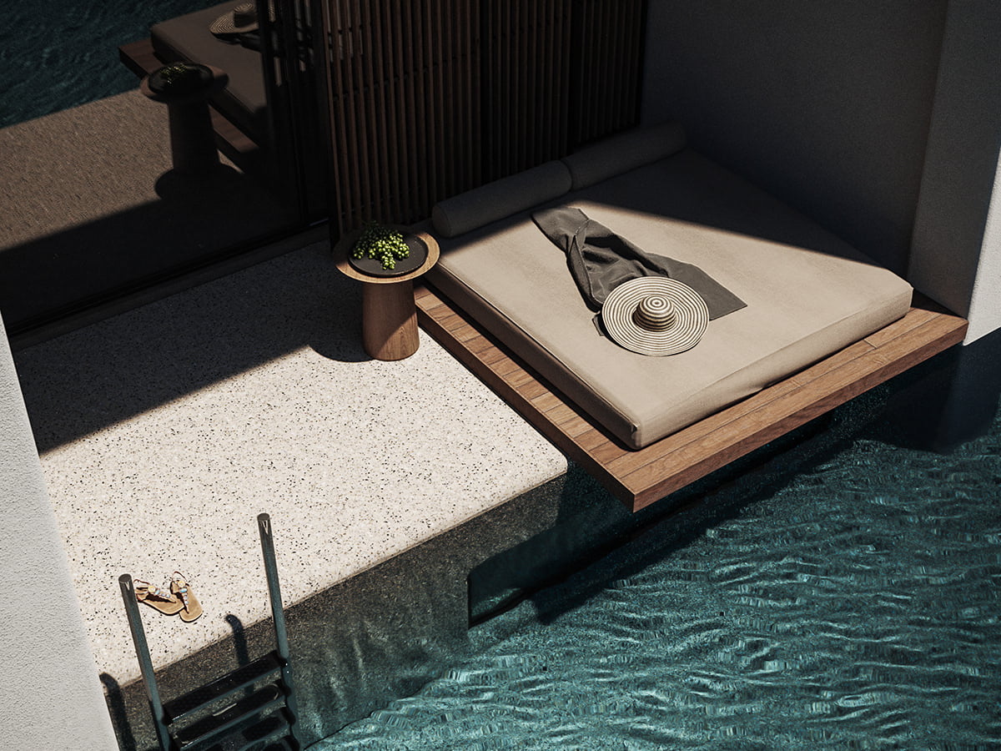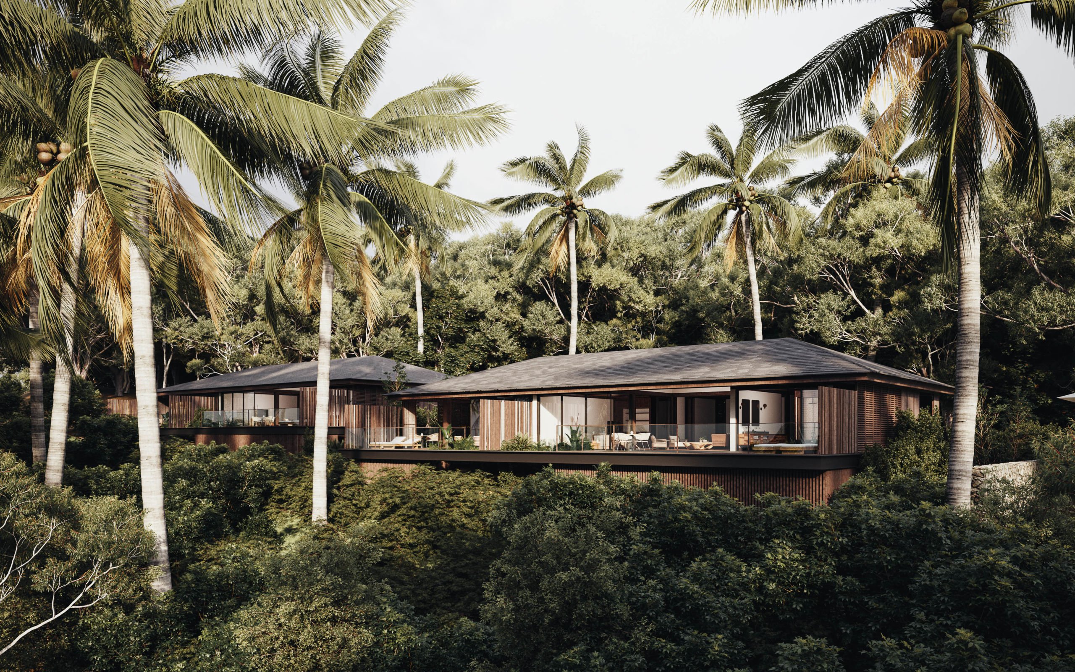Haifa House
Architectural visualization services for a family house in Haifa, Israel designed by
K-Studio, Arik Dayan, Micromega Architects
Interior design & styling | K-Studio
Αrt direction | K-Studio
A luxury family house at Israel
INSIGHT
HAIFA FAMILY HOUSE is a modern contemporary residential project in Haifa, Israel. Designed with natural materials, stone, steel, water elements and beautiful glazing views.
A deep study of the raw materials was necessary to visualize the project. Architects provided all the necessary material samples and mood boards so we could digitally reproduce materials with variations and different finishes. Furthermore, the lighting design planning was accurately replicated giving those spectacular blue hour CG images.
Your project looks like this?
Let us give you a quote!
Halepa Hills Residences
HALEPA HILLS RESIDENCES Architectural visualization services for a sophisticated hotel in Mykonos, designed by STUDIO DESIGN Architectural design & Masterplanning | STUDIO DESIGN Lighting Design | STUDIO DESIGNProject Manager | Euroland Project website : Euroland ...
Platys Gyalos hotel
Platys Gyalos hotel Architectural visualization services for a hotel resort in a Greek island, designed by Chorografoi Architectural design & Masterplanning | Chorografoi Exterior design & styling | Chorografoi Αrt direction | Chorografoi Hotel website :TBA A...
Pearl Island | a Ritz Carlton Reserve
Pearl Island Architectural visualization services for a tropical resort in a Panama island, designed by K-Studio & AUDO Architectural design & Masterplanning | AUDO, K–studio Interior design & styling | AUDO, K–studio Αrt direction | AUDO, K–studio Hotel...

