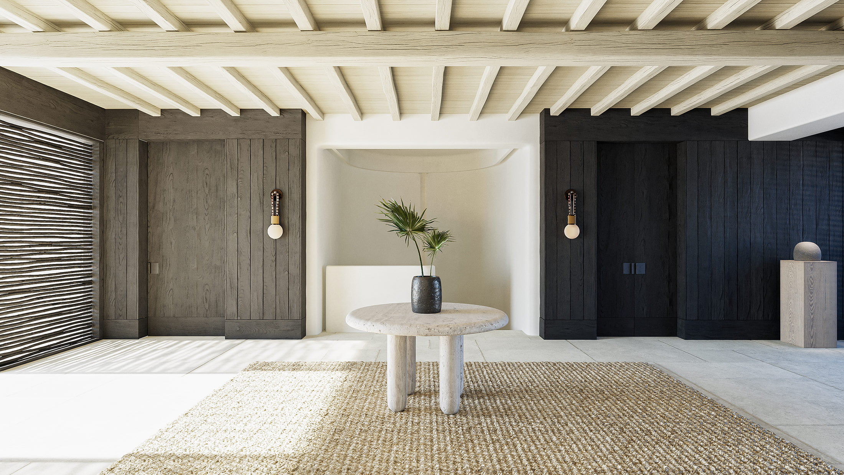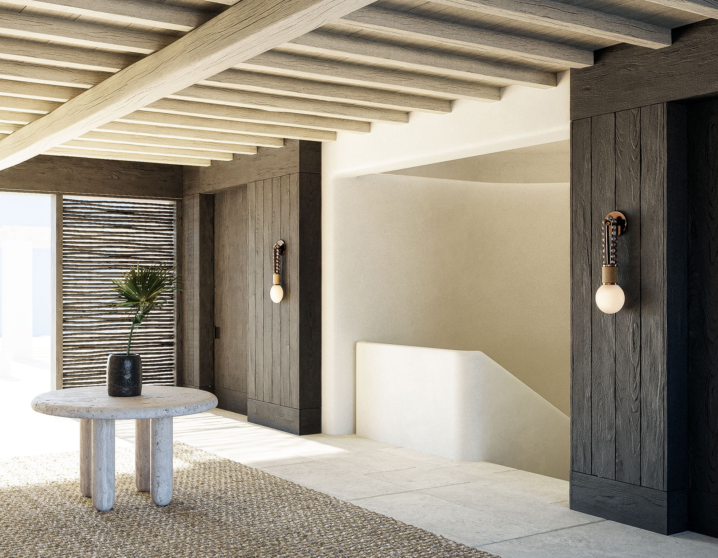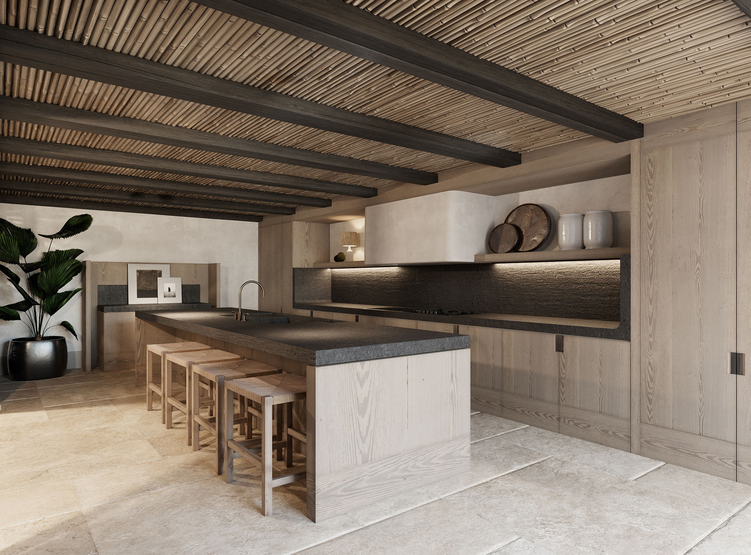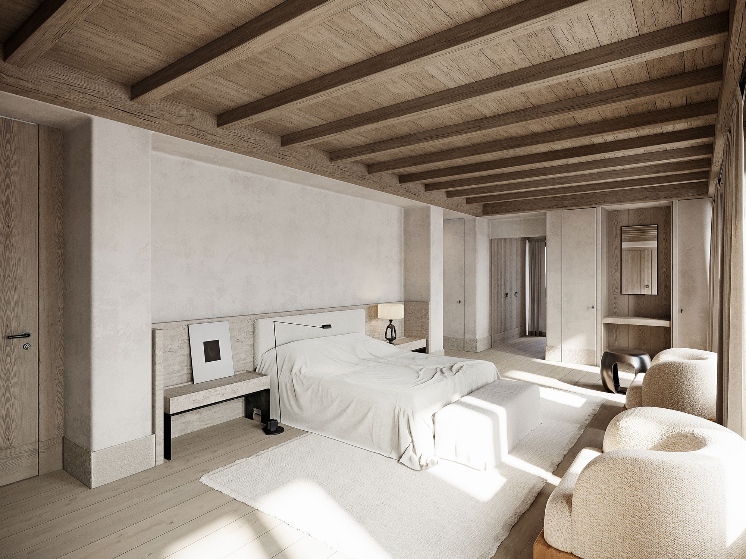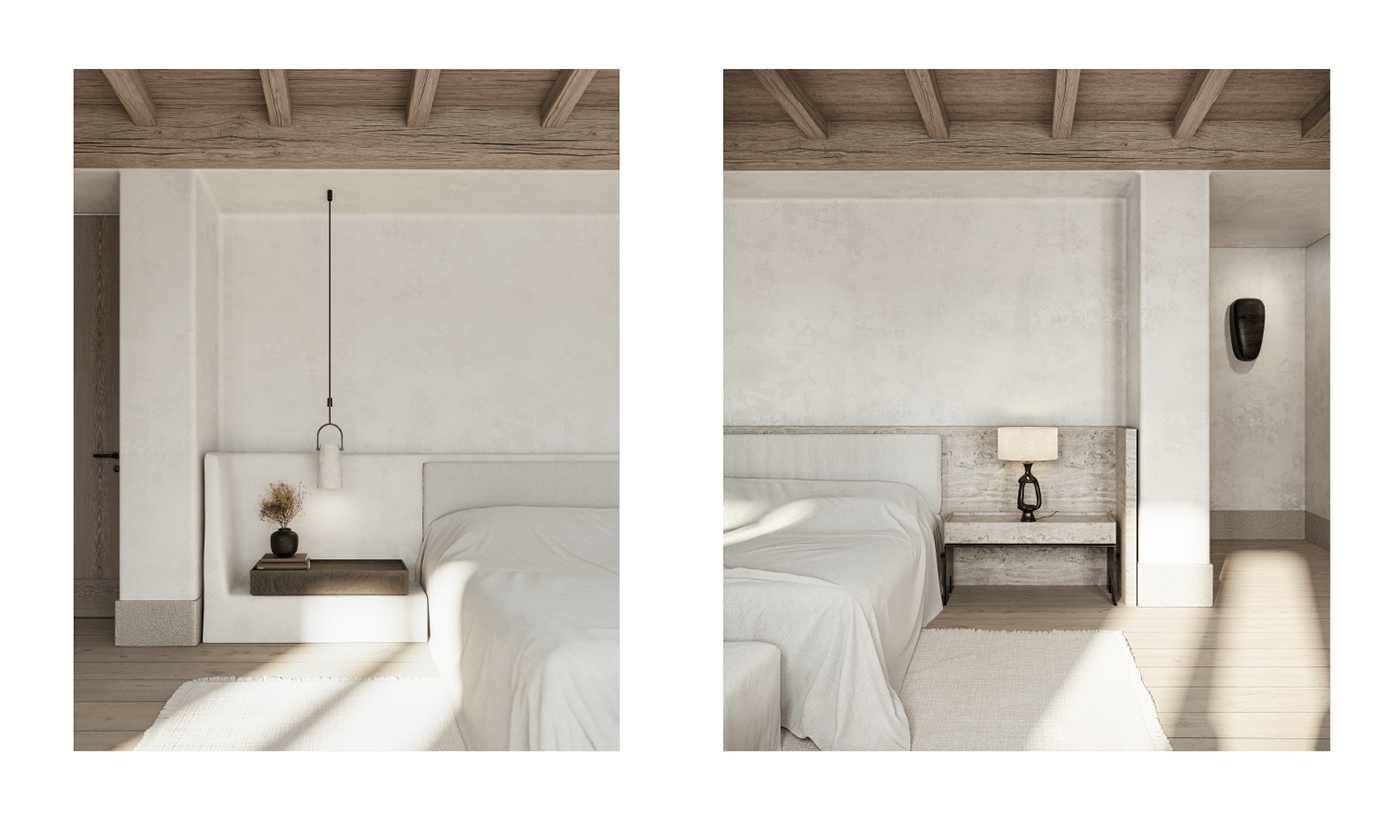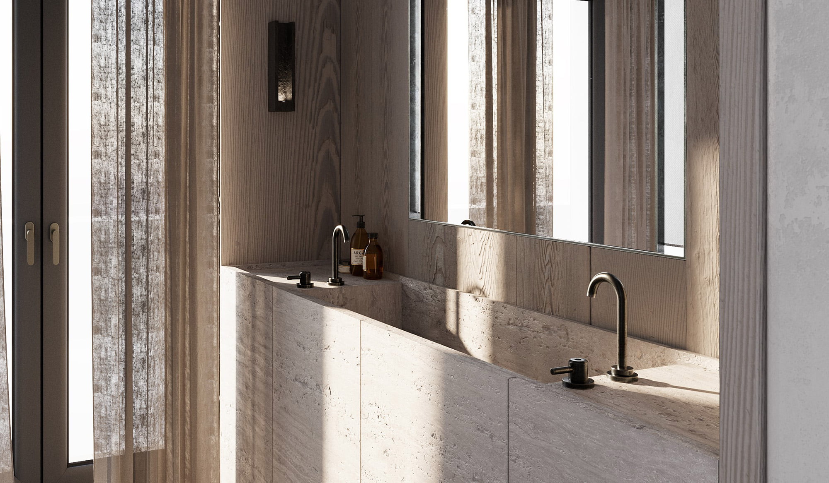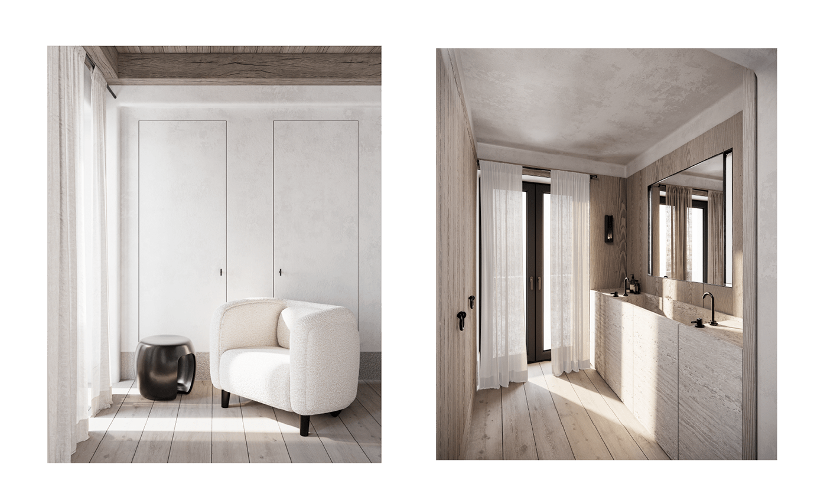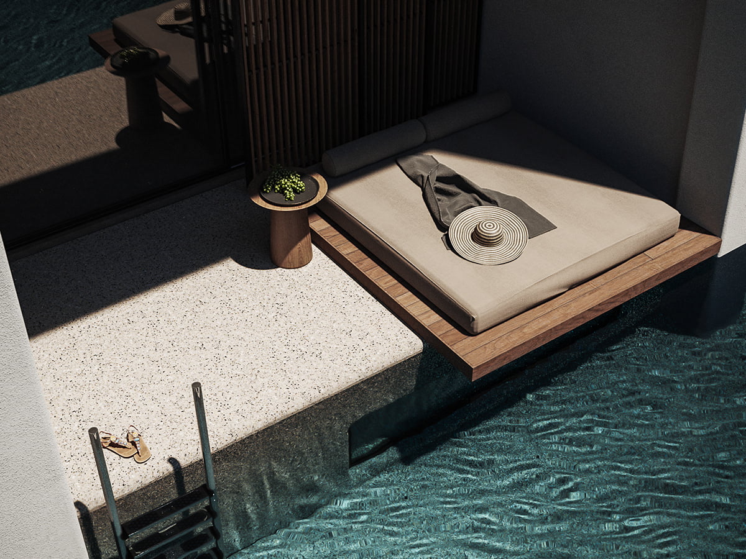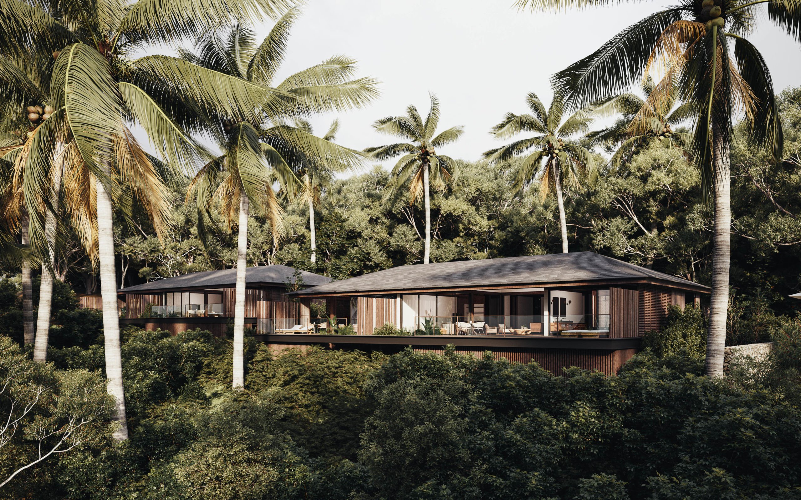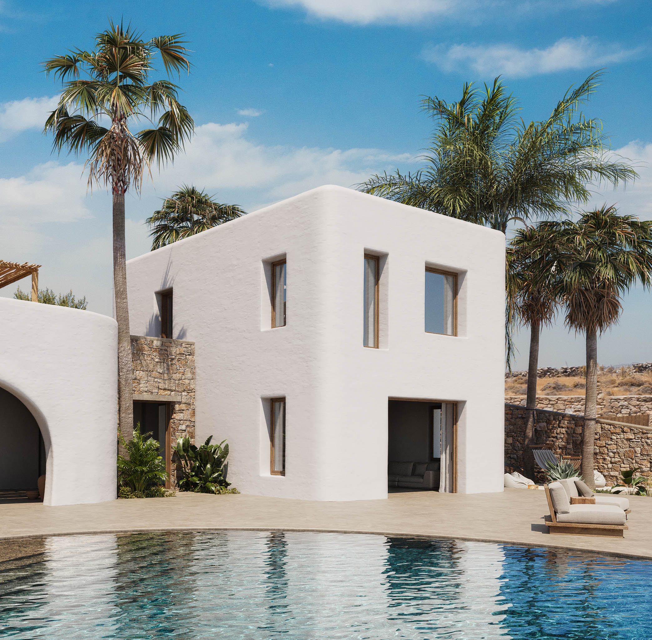Villa M.
Architectural visualization services for a sophisticated residence in Mykonos, designed by
Studio Bonarchi
Interior design & styling | Studio Bonarchi – Vangelis Bonios
Αrt direction | K–studio & Studio Bonarchi – Vangelis Bonios
A summer family residence celebrating natural materials
INSIGHT
VILLA M. is a unique residential project by Studio Bonarchi in Mykonos. Balanced earthy tones, white plaster walls and physical raw materials with black details lighten by the Greek sun reveling every detail. In this collaboration various design proposals were developed combining different material combinations and furniture layouts.
Regarding the interior design, the task was to visualize a bright narrative by combining geometric and sculptural forms in sensual and textural materials. Various interior furniture and lighting fixtures were digitally replicated for this purpose, like the iconic Le Minitore by Pierre Augustin Rose.
Your project looks like this?
Let us give you a quote!
Platys Gyalos hotel
Platys Gyalos hotel Architectural visualization services for a hotel resort in a Greek island, designed by Chorografoi Architectural design & Masterplanning | Chorografoi Exterior design & styling | Chorografoi Αrt direction | Chorografoi Hotel website :TBA A...
Pearl Island | a Ritz Carlton Reserve
Pearl Island Architectural visualization services for a tropical resort in a Panama island, designed by K-Studio & AUDO Architectural design & Masterplanning | AUDO, K–studio Interior design & styling | AUDO, K–studio Αrt direction | AUDO, K–studio Hotel...
F-Loulos Villa
F-Loulos Villa Architectural visualization services for a hospitality project in Mykonos, designed byChorografoi architects Architectural design | Chorografoi architectsInterior design | Chorografoi architectsLighting design | Chorografoi architects ...

